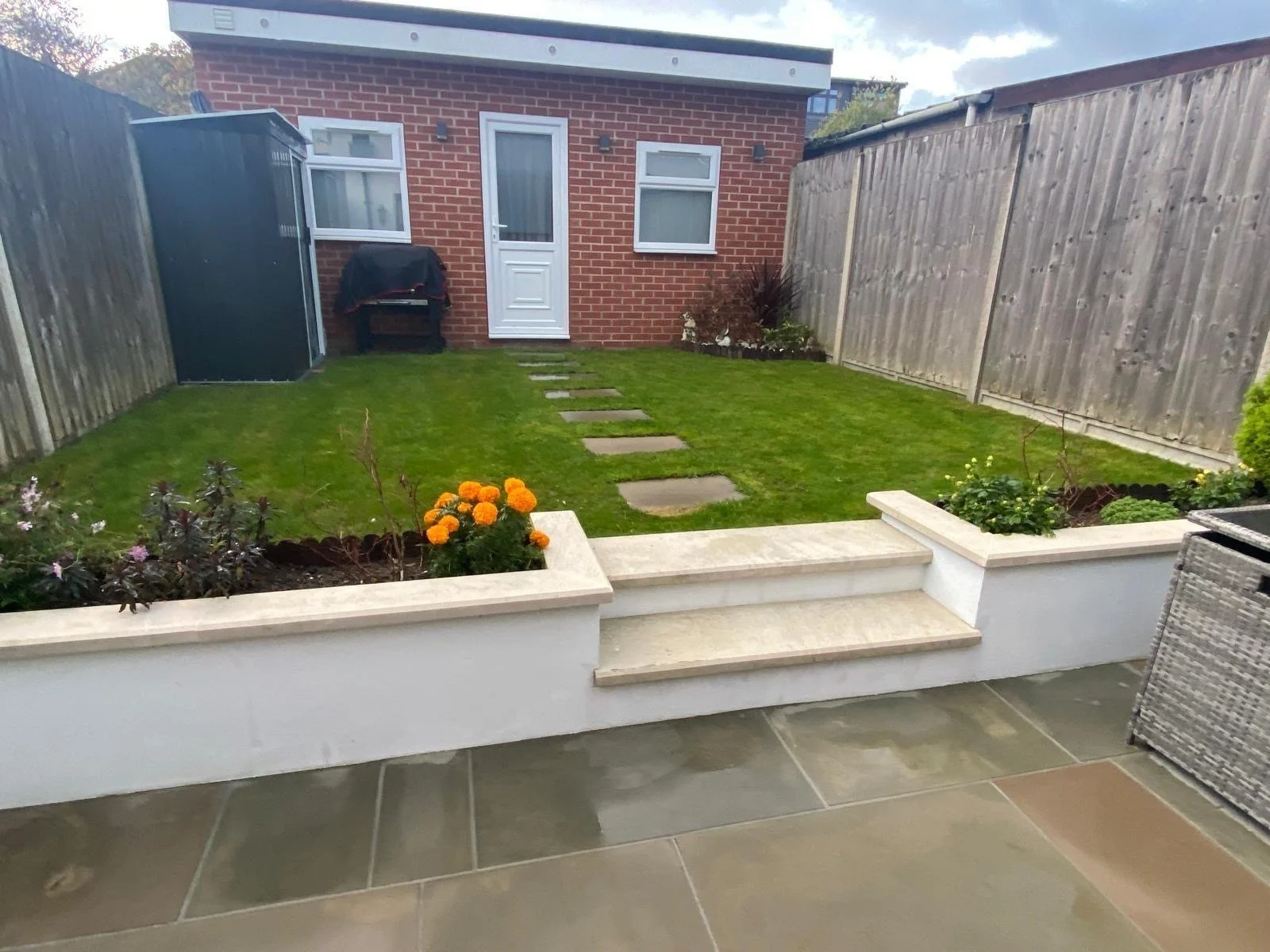North London
Knightbridge
Design Team: Mae Building Group Ltd
Client Type: Private client
The complete reconfiguration of the 3-bed terraced home, inclusive of a rear extension and loft conversion, has transformed the property into a modern and functional living space. The refurbishment works, including a full upgrade of existing services and thermal insulation upgrades, have improved the overall energy efficiency and comfort of the home.
The reconfiguration of the interior spaces has created a spacious and welcoming open plan living and kitchen area. By removing internal walls and integrating the kitchen with the living space, the home now boasts a modern and flowing layout that is ideal for entertaining and family gatherings.
The previously unused attic space was converted into a spacious master bedroom and ensuite. This addition has not only increased the overall living area of the home but also provided a private retreat for the homeowners.
The project included the replacement of existing windows with energy-efficient, modern glazing to improve insulation and enhance the overall aesthetic of the home. Additionally, a new roof was installed to ensure the structural integrity and longevity of the property.
The finishing touches of minimalist decoration and joinery works have refreshed and enhanced the overall look and feel of the space the complete reconfiguration and refurbishment of the terraced home have successfully transformed it into a contemporary and comfortable living space that meets the needs and lifestyle of the homeowners






























